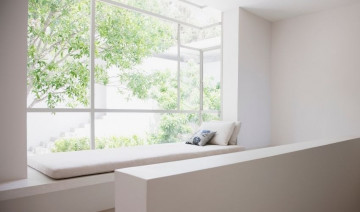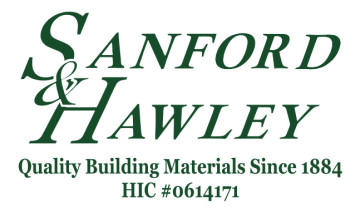
Top Nine Home Design Trends for 2021
The 2020 Best in American Living Awards celebrate 160 single-family, multifamily, interior design, remodeling, and community projects.
NAHB recently recognized more than 160 single-family, multifamily, interior design, remodeling, and community projects at the annual Best in American Living Awards. The winners exemplify some of the best work being constructed in the industry today and also offer a new collection of design trends that home buyers can expect to see in homes and communities over the next several years. Check out some of the highlights from the winning projects below.
More sophisticated indoor/outdoor connections. Architects and designers are looking for every opportunity to add visual and physical connections to nature. Windows continue to be bigger and more in number; when total windows are limited due to budget, windows are thoughtfully placed to ensure each captures a view, adds natural light and improves the space.
Programmed and multifunctional outdoor living. Homes feature multiple outdoor spaces, often creatively layered to respond to changes in weather, gathering size and activity. Multifamily projects are right-sizing balconies for residents to offer personal paradises that are livable and furnishable.
Sanctuary spaces. Indoors, buyers crave spaces to decompress and build human connections. “Unplug zones” (no or hidden screens) are becoming popular after much time at home. Owner suites feature spa-like details and finishes. Outdoor living offers cozy and oasis-like spaces, such as sunken fire pits, old-growth trees and warm materiality.
Home offices and flex spaces. New and remodeled homes offer at least one home office, often with an option or flex space for two. With more kids doing online schooling, separate work spaces are added adjacent to the kitchen that can be used for virtual school, homework, crafting, home command centers, etc. Architects take advantage of forgotten corners and circulation spaces by creating tucked-away flex areas, such as small desk nooks off a hallway.
Second (messy) pantries and kitchens. If square footage allows, homes include two kitchens: the primary kitchen for entertaining, and a second separate but adjacent kitchen for prep. Back alcoves or spacious pantries offer more work space while solving the problem and mess of fully open kitchens in open plans.
Updates to materiality. Varied colors, materials and textures don today’s façades and interiors. Playful materiality and maximalism in multifamily spaces, especially shared spaces, is on the rise. Neutrals, primarily white and gray, are paired with pops of color. The character of natural wood, and pairing of contrasting woods side-by-side, is emphasized; warm and natural tones are embraced.
The awards are sponsored by Monogram Luxury Appliances, and the media partner is Professional Builder. See more from the winning projects at bestinamericanliving.com.
