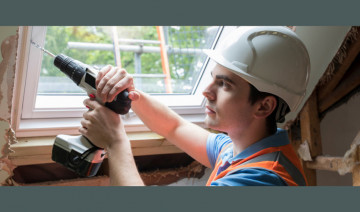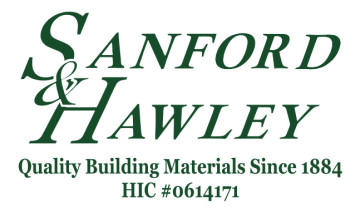
Windows (Replacement) Buying Guide
Getting Started
Windows protect the interior of the building from the weather outside and maintain the comfort of the occupants. Considered the “eyes” of the building, windows provide views to the outside, and an impression of the inside. The size, style, material of construction, and features of windows will reflect the lifestyle of the building owners. Windows will provide security and reduce the noise levels of the outside, and transference of noise from the inside out.
What Weather Zone is the Home Located In? Windows are rated for energy efficiency to maintain the comfort level of the occupants, and to reduce energy consumption. By knowing the Weather Zone, the appropriate type of window can be chosen. Hurricane Zones require special glass in the window to resist breaking in high winds.
Which Way is the Window Facing? North, South, East, or West? East facing will receive morning light; West facing — late afternoon sunshine, which is the hottest part of the day. South facing means sun will shine through most of the day, while North facing windows may not receive sunlight. In the same house, windows oriented to the various directions may require different windows, such as ones with low solar heat gain coefficients on South and West facing, while higher SHGC will work on North facing windows.
Does the Window Receive Shading from Trees, Other Buildings, or Awnings? Again, by blocking the sun’s rays into the window, less demand is placed on the glazing to block damaging UV rays.
If the house has an historic architectural style, matching the existing windows may be necessary. Exterior architectural elements may be reflected in the style of the window; classical double-hung windows will not be appropriate in a Modern or Contemporary Home. Understand the style of the building when choosing the style of the window.Do the Windows Need to Represent a Specific Architectural Style?
Window Terms
New construction windows are manufactured with a fin around the frame for attaching the window to the building sheathing.Replacement windows are secured to the opening by a fastening system designed into the frame.
Glazing refers to the transparent material, pane of glass, used in windows, or the process of securing the glass to the sash and frame.
Sash is the material around the glass that secures it into the frame.
Frame is the system of vertical — jamb — and horizontal pieces that hold the sash and connect the sash to the building.
Tilt-Wash describes the window design that provides for one sash to pivot in the frame so it tilts inside for ease of cleaning.
Casing is the material surrounding the window system that covers the joints of the frame and the opening of the building to which the frame is attached. The casing can be shaped in decorative or simple designs.
Muntin is the vertical and horizontal strip holding several panes of glass into the sash.
Low -E glass is constructed with a thin coating of metal that reduces solar gain and blocks ultra-violet rays. The sun’s rays provide increased heat and light that may fade materials. By including Low-E glass in the window system, heat and cold outside are reflected back into the environment and heat and cold inside are reflected back into the structure.
Solar Heat Gain Coefficient (SHGC factor found on window labels) is the number given by an independent testing agency on the amount of solar heat that passes through the window system.
U-Factor is the measure of the rate of heat loss in a window system, glazing, spacers and frame. The lower the number, the more energy-efficient the unit.
NFRC label found on windows is a representation of the energy efficiency of windows, doors and skylights. The National Fenestration Rating Council is a nonprofit organization that registers independent testing results to assist consumers in choose the appropriate product for each installation.
Energy Star Rating: Replacement Windows must achieve a specific rating from a third-party certified test to receive an Energy Star Rating. The Environmental Protection Agency has set standards for this rating to reduce energy consumption in the United States.
Window Types
Operable windows open and close.Inoperable are fixed and will not open.
Single pane windows have one sheet of glass in the sash. Single pane windows are used in buildings in which energy-efficiency is not an issue. The least expensive option due to the relatively few materials required to construct it.
Double pane windows have two sheets of glass in the sash with a spacer inserted between the glass panes. This area may be filled with an inert gas to provide energy-efficiency. Double pane windows are more energy efficient than single pane and are required in certain areas of the world defined by the Building Codes. Also, double pane windows will reduce some of the noise transmission between outside and inside. Double pane windows are more expensive than single pane due to the amount of materials and more complex system to construct.
Triple pane windows have three sheets of glass with spacers inserted between the panes and often an inert gas inserted in both areas. This will increase the energy-efficiency of the window and reduce the noise transmission Note that triple pane windows are heavier than double pane windows and are more secure than single and double pane. The extra construction and increased use of materials may require an extra expense.
Window Styles
Single-Hung Window - Two sashes are installed in the frame but only one is operable. Some manufacturers will hinge the sash inward for ease of cleaning the exterior.Double-Hung Window - Both sashes will operate to open the unit, allowing fresh air to circulate through the room. Many manufacturers design the sashes to tilt into the room for ease of cleaning the exterior.
Casement - A single sash is hinged to the frame on the side and usually opens inward.
Awning - A single or several sash(es) top hinged to the frame open outward to provide circulation but protection from precipitation.
Hopper - A single sash is hinged to the bottom of the frame and opens inward for air circulation.
Sliders - One or more sashes move horizontally on an upper and a lower track in the frame to provide air circulation.
Picture Window - A large single pane of inoperable glass will be configured with casement, single-hung or double-hung windows on each side. Picture windows are a focal point for a store front or home, permitting ventilation with the side units.
Bay Window - A unit composed of several windows assembled at an angle from each other protruding from the building. The windows used in creating the unit can be single-hung, double-hung, or casements. Bay windows may have a bench where they are attached at the wall, or may be walk-out units, running the full length of the wall.
Bow Window - A unit composed of several windows assembled at slight angles to form a semi-circular protrusion from the building. The windows used in creating the unit can be single-hung, double-hung, or casements. Bow windows may have a bench where they are attached at the wall, or may be walk-out units, running the full length of the wall.
Glass Block - Transparent or translucent glass blocks are adhered to a frame. The unit is inoperable unless a separate glass panel is installed into the window, such as a hopper or awning window. A basement glass block window may have a dryer vent installed. These windows provide privacy and security due to the thickness of the individual glass blocks used.
Accent - Smaller windows in a variety of shapes may be operable or inoperable. Accent windows may be used in combination with double-hung or casements or as stand-alone pieces providing sunlight and/or ventilation into the space.
Frame Material
Wood: The traditional material for frames and sashes, wood provides a thermally efficient frame that is durable. Using wood construction offers the ability to change colors and when well maintained, a long life for the unit.
Wood Clad: The window is constructed of wood with a metal or vinyl cladding on the exterior to protect the unit from weather conditions. The interior part of the window retains the wood for purposes of aesthetics. Cladding requires less maintenance and is available in an array of colors.
Vinyl: Polyvinyl chloride is extruded into frames that are constructed with hollow spaces to slow temperature transfer for energy efficiency. Low maintenance, vinyl is available in an array of colors for aesthetic purposes. Colors are integral to the vinyl so scratching the exterior will not show as the color is throughout the material.
Aluminum: While metal will conduct heat/cooling more quickly than other materials, thermal breaking in the construction of aluminum windows can make them as energy efficient as other materials. Used most frequently in commercial buildings.
Fiberglass and composites: Fiberglass frames are strong, making them useful for triple-pane windows, and are energy efficient. “Pultruded with or without resins and about 60 percent or more glass, they are considered “green.” Frames can look like wood, and can be painted.
Veneers: Vinyl windows may be finished with a wood veneer on the inside portions of the sash and frame to offer the aesthetics of wood with the low maintenance of frame materials.
Price Considerations
Size - the size of the window plays an important factor in the cost of the window. As the size of the window increases, usually, the cost increases, but other factors go into the cost — not just the size. When creating a large unit, such as a bow or bay window, several windows are formed into the window, adding to the cost.Glazing - The type of glass, such as Low-E or tempered glass, will increase the price, as will double and triple pane units.
Type - Double pane and triple pane windows cost more than single pane windows. Operable are more expensive than inoperable. The more pieces that go into construction of the unit, the more expensive the window.
Style - Picture, bow and bay windows are more expensive than a simple double hung due to the creation of the larger units.
Material - Wood window frames can be the most expensive, especially if hard woods such as oak are used. The price attached to fiberglass frames can be comparable to wood. Vinyl and aluminum frames are the least costly, but add an interior veneer for aesthetics and the price increases.
Features - Manufacturers create windows with decorative glazing or integral mullions, which will add to the price of the window unit.
*Original article source from https://sanfordandhawley.myesh...*
