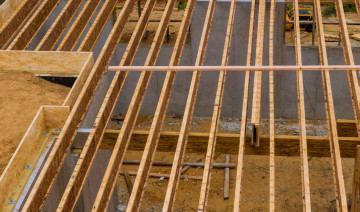
Bracing Floor Trusses: A Comprehensive Guide for Contractors and Remodelers
Floor trusses are an essential component in modern construction, offering strength, flexibility, and efficiency for both residential and commercial projects. However, to ensure their optimal performance and safety, proper bracing is crucial. In this blog, we'll explore the importance of bracing floor trusses, best practices, and practical tips to help contractors and remodelers achieve structurally sound and reliable floor systems.
Why Bracing Floor Trusses is Important
1. Structural Integrity
Bracing floor trusses is essential for maintaining the structural integrity of a building. Proper bracing prevents trusses from moving or buckling under load, ensuring that the floor system remains stable and safe throughout its lifespan.
2. Load Distribution
Bracing helps distribute loads evenly across the trusses, preventing localized stress points that could lead to structural failure. This is particularly important in areas with heavy foot traffic or significant live loads.
3. Compliance with Building Codes
Building codes and standards, such as those set by the International Residential Code (IRC) and the Truss Plate Institute (TPI), require proper bracing of floor trusses to ensure safety and performance. Compliance with these codes is not only a legal requirement but also a best practice for quality construction.
Best Practices for Bracing Floor Trusses
1. Follow Manufacturer Guidelines
Each truss design is unique, and manufacturers provide specific bracing requirements and guidelines. Always refer to the manufacturer's documentation and follow their recommendations for bracing to ensure compatibility and structural integrity.
2. Use the Right Materials
Select bracing materials that are compatible with the trusses and meet the necessary strength and durability requirements. Common bracing materials include:
- Lumber: Typically 2x4s or 2x6s, used for horizontal and diagonal bracing.
- Metal Bracing: Metal straps or brackets can provide additional support and stability.
- Engineered Bracing Systems: Some manufacturers offer engineered bracing systems designed specifically for their trusses.
3. Install Temporary Bracing During Construction
Temporary bracing is crucial during the construction phase to prevent trusses from shifting or collapsing before permanent bracing is installed. Temporary bracing should be installed as soon as the trusses are placed and adjusted as needed throughout the construction process.
4. Ensure Proper Spacing and Alignment
Proper spacing and alignment of floor trusses are critical for effective bracing. Trusses should be spaced according to the manufacturer's specifications, and any misalignment should be corrected before bracing is installed.
5. Implement Permanent Bracing
Permanent bracing should be installed once the floor trusses are in their final position and temporary bracing has been removed. This includes:
- Horizontal Bracing: Typically installed at the top and bottom chords of the trusses to prevent lateral movement.
- Diagonal Bracing: Installed at an angle to provide additional support and stability.
- Blocking or Bridging: Installed between trusses to distribute loads and prevent rotation.
Practical Tips for Bracing Floor Trusses
1. Plan Ahead
Effective bracing requires careful planning and coordination. Review the project plans and manufacturer's guidelines before starting, and ensure you have the necessary materials and tools on hand.
2. Work as a Team
Bracing floor trusses can be a complex task that often requires multiple workers. Communicate clearly with your team, assign specific roles, and work together to ensure accurate and efficient installation.
3. Regularly Inspect and Adjust Bracing
During and after installation, regularly inspect the bracing to ensure it remains secure and effective. Make any necessary adjustments to maintain stability and compliance with building codes.
4. Use Safety Precautions
Working with floor trusses and bracing can be hazardous. Always follow safety protocols, use appropriate personal protective equipment (PPE), and ensure that the work area is secure and free from hazards.
Conclusion
Bracing floor trusses is a critical step in ensuring the safety, stability, and longevity of a building. By following best practices, adhering to manufacturer guidelines, and implementing effective bracing techniques, contractors and remodelers can achieve reliable and code-compliant floor systems. Proper planning, teamwork, and regular inspections will help you create structurally sound and resilient buildings that stand the test of time.
